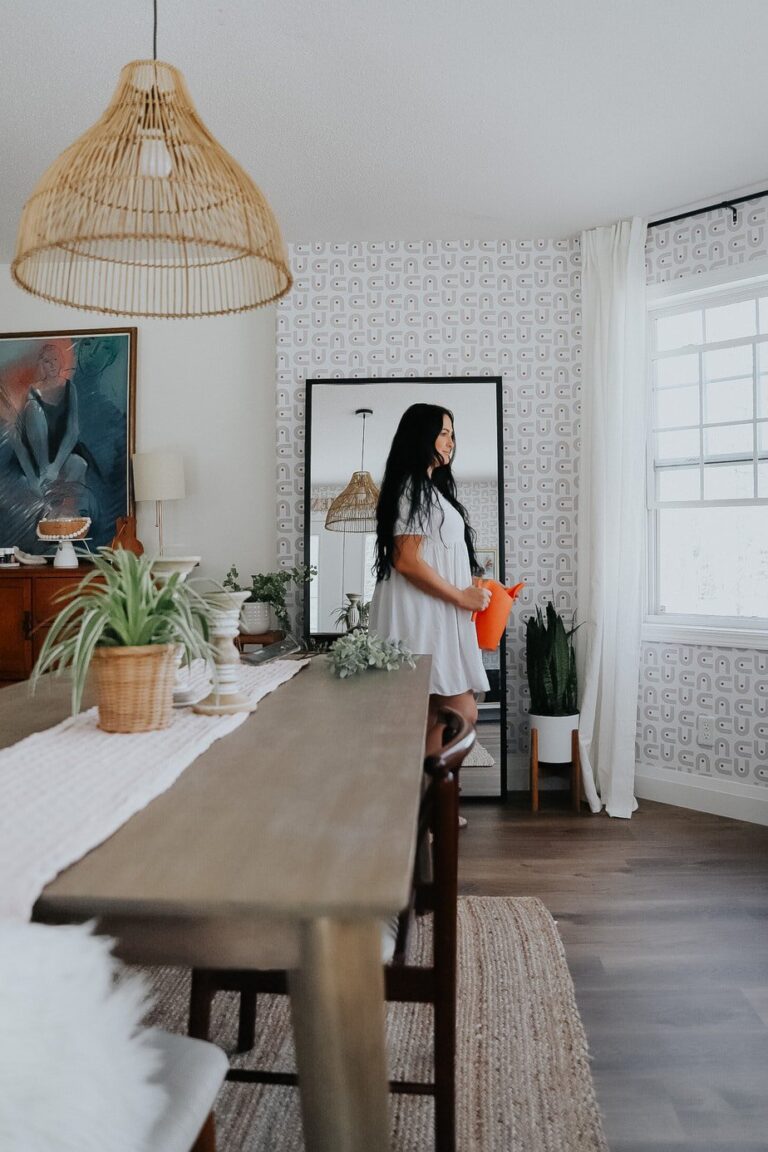How to Make an Entryway When You Don’t Have One?
Our latest Design Dilemma is all about ways to make an entryway when you don’t have one.
When we were looking at homes to buy, an entryway wasn’t exactly on the top of the list. In fact, it didn’t even make the list, but I certainly won’t be making the same mistake in our next home. I’m not sure why an open space living room, the entryway is appealing to anybody. Other than the fact that fewer walls equal less money spent on building a home.
Regardless of the decision the original owners had for creating an open space living room-entryway, we’re here and we have a design dilemma to work through.
The problem with our entryway
It’s less of a problem with the entryway and more about the lack of one. When you enter our home through the main door you immediately step onto a 4×2 faux tile vinyl sheet. I guess it’s there to help distinguish the entryway and to prevent boots and shoes from stepping on the wall-to-wall carpet throughout the living room.
To the left of the main door we have a small coat closet, that is used to hide all our shoes, bags and coats.
Our entryway wasn’t even on our project list until we started planning to replace the flooring throughout the living room and entryway. Now we have this big awkward space that I have no clue what to do with yet. Hopefully, with some of your suggestions, we can figure something out!


Use Flooring to Separate the Entryway
I’ve searched for options that felt modern and wouldn’t require a major structural change. I came across this beautiful entryway from House Seven Designs and immediately fell in love with it. There are several things I think play a role in separating the two spaces. The first is of course the herringbone style floors, which give a minimal but still meaningful separation. The second is the board and batten that create a faux entryway, perfect for the other wise boring white walls. We’ll explore more of why this entryway I think is perfect for open space homes.
Another example of tile I love is using decorative mosaics to create definitions between the two spaces. In order to make something like this look good, it depends a lot on the type of flooring and the colors. If done correctly choosing tile and flooring can look exceptionally well done.
Ever wonder how to transition the two different types of flooring? Me too. I’ve done a bit of research and I found this is probably the best option. It blends quite well, and rather seamless.

Use Furniture to Create a Faux Entryway
I’ve seen so many designers use this technique to create a division in an open concept home. This is usually created by turning the back of the couch to the entryway and then adding a console table. The best part of this option is being able to style it with flowers, books, and baskets. This is defiantly another option I’ll be looking into creating.
I will say the issue I have with adding a console behind the couch, is what do you do with the big white wall behind it?
Add Wallpaper to define the Entryway
Another option for creating a faux entryway is by adding wallpaper. I really love the look of Jenna Sue’s design but in her case, this photo was her laundry room makeover. But I still think wallpaper can be added to an entryway/living room and look really pretty. We were looking at adding it to the one wall, but again I wonder if an accent wall will look strange in our more minimalistic living room.
If all else fails focus on decor!
If all else fails strategically place a mirror, lamps, lights, rugs, and console tables to create a vignette of the space. I love what Sarah Sherman Samuel did in her open concept home. It’s all about the placement and decor of the space.
Another design I see everywhere but honestly love is the entryway-foyer by Angela Wheeler. She uses a large oversized mirror, reclaimed wood console, and beautiful decor to draw the eyes in. No one would even notice the entryway is missing!
So I would love to know, what you do think? What should we try focusing on for our space? I love a bit of everything and for a long time I was planning on adding wallpaper. But after some careful consideration I decided we wanted to make an impact by adding herringbone in the flooring, and by refreshing the space we have now. I’ve been searching for an affordable reclaimed console option, and I’ll be searching antique shops for other decor options. I can’t wait to take you along on our faux entryway journey!
Other Design Dilemma’s:
9 Easy Steps to Painting Bathroom Cabinets Without Sanding Them!
How to Design and Style a Black Front Door
Cottage Bedroom Design Mood Board













