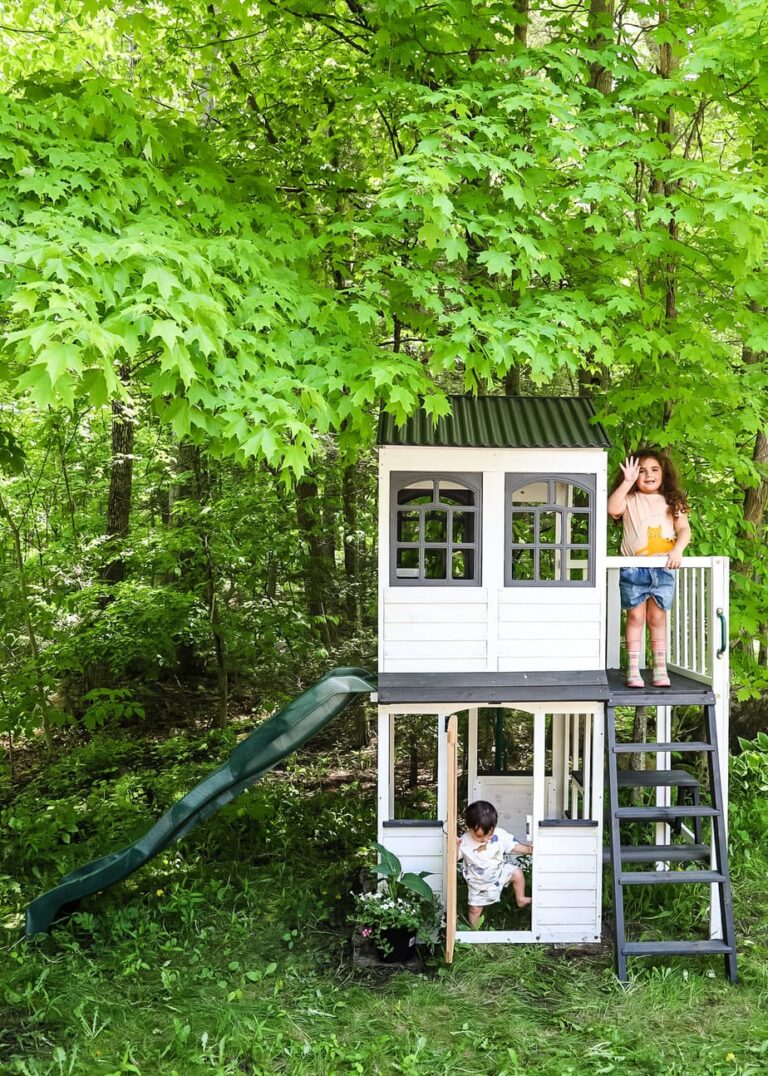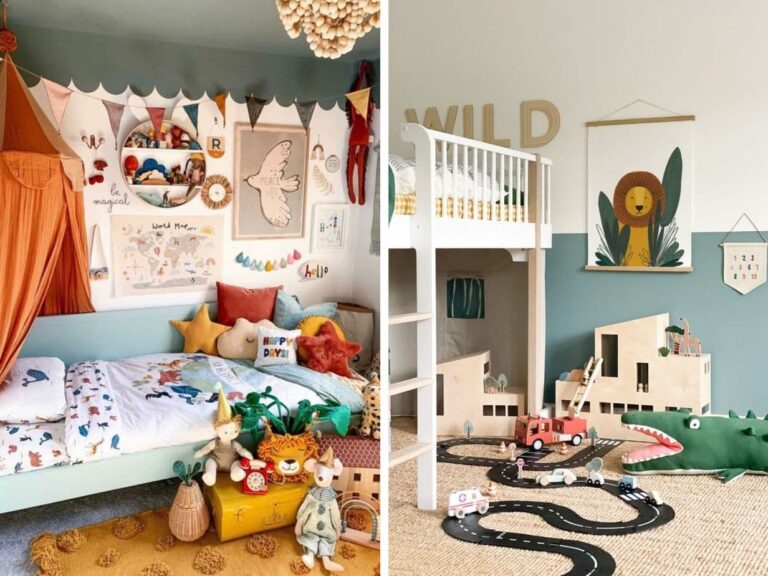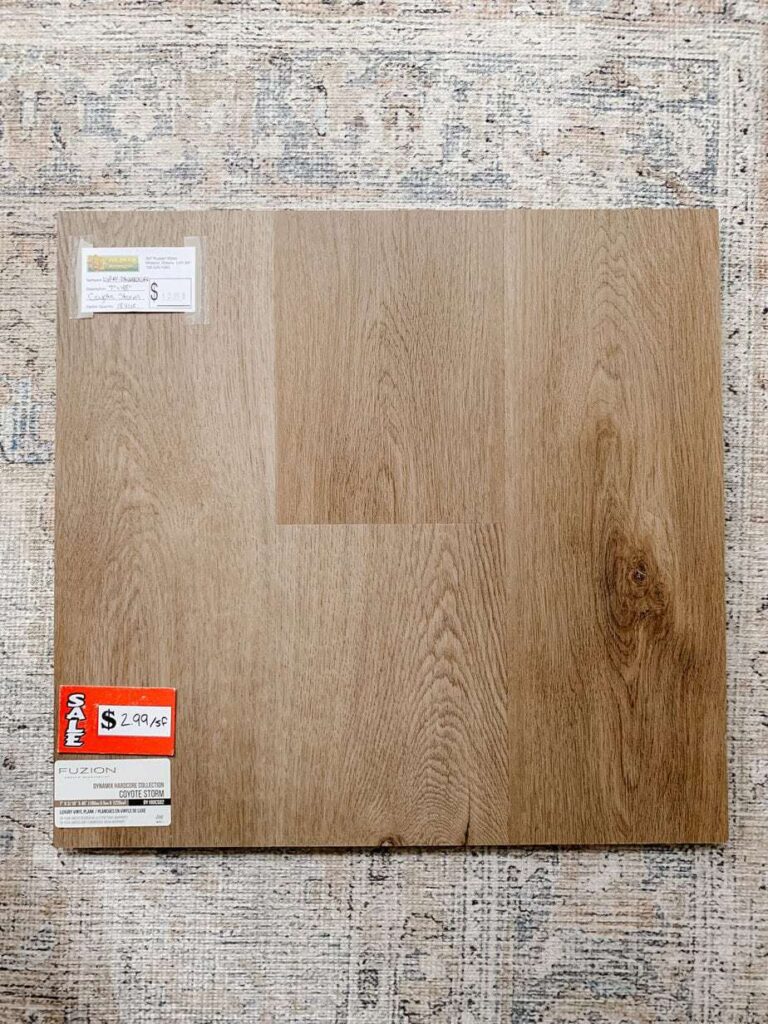A First Look at the Cottage Basement Floor Plans, Budget, and Timeline
This is an in-depth look at the cottage basement floor plans, budget, timeline, and all the logistics that go into raising a house.

Finally!!! I’m actually able to sit at our dining room table to write this post for you. I’ve had so many questions over the past few weeks as I’ve shared bits and pieces on Instagram.
But I wanted to make sure that I had enough time to share everything about our basement renovation here on the blog. You’re going to learn about things like the floor plan, budget, logistics, and timeline.
But seriously, is anyone else experiencing a crazy jam-packed summer? and kids who need constant attention? because I am. And don’t get me wrong, I’m not complaining, I love being with my kids. But I’ll be the first to admit that I’m finding it hard to balance motherhood, work, and renovating not one, but two homes right now.

But that’s about to change because we’re moving into our tiny cabin TOMORROW! Crazy right? If you didn’t know, we are raising our house to put in an actual useable basement.
Currently, our three-bedroom bungalow is what I’d call “comfortable”. We’ve grown accustomed to small space living, which is much easier with two small children. However, we know it would be nice to have extra space for our family and more room for the kids to grow.
The pandemic was actually the reason we started thinking about owning a bigger home. We even looked at moving, but every place we looked at either needed a ton of work or the property wasn’t good. Comparing it to what we have now of course, which is a yard that backs onto a provincial park, and sits across the road from the beautiful Georgian Bay.
We’re pretty spoiled here and we know it. Which is why we’ve made the decision to put money into this project.
The Basement Floor Plans
In case you don’t remember, the only way into the basement is through a trap door in our laundry room. It’s basically a crawlspace, that served as storage for all our kid’s toys and extra furniture.
So without further ado, here are the floor plans for our basement, and we’ll go through it all including the budget and timeline.

But first, let’s chat logistics.
We are having our contractor raise the house and lay six rows of brick. This would bring the total height of the basement from 5ft to 9 ft. It’s also great that we have a cement floor and sound foundation. That alone helps with our budget because we’re not adding extra costs for repairing a foundation or pouring a new cement basement. It’s strictly a few blocks and installing six new windows.
So once the duct work is reworked and the drywall is set, we’ll be left with 8-foot ceilings. Which is typical for most homes and it’s what we have upstairs.
What’s the Budget for the New Basement?
We have a budget of $45,000.
Which includes:
- Permits
- Paying the contractor to do the actual lifting of the house
- Labor (bricklayers and electricians)
- Materials for the new exterior and interior stairs
- Materials for new pipes, ductwork, etc.
- Six new windows
The New Cottage Basement Floor Plans
This house is currently 1200 square feet, adding a basement will give us 2400.
Which is, I dare say “life-changing”. It means the kids won’t have to share a bedroom anymore. By the way, I’m writing a post on our experience and the lessons I’ve learned in the next few weeks.

But it also means Tony will be able to build his dream home gym. I’ll get an office space, storage, and a laundry room. We’ll all get a family room that I can put a projector in and it can serve as a kid’s playspace right now and hang out when they’re older.
Oh, and I can’t forget we’re also going to have a guest room, and another bathroom!
To recap, our basement floor plan:
- Laundry room
- Storage and Furnace room
- Guest bedroom
- Second bathroom
- Office space
- Home Gym
What’s the Timeline for this Project?
The timeline for the house to be raised, and the blocks to be laid is 2 – 4 weeks.


But the rest of the project will most definitely take 1-2 years. Not only will this be blog content for the next few years, but it will be entirely funded entirely on our own. We aren’t taking out a loan, and we don’t have a mortgage on this house to increase. It’s all self-funded and we’re going to try to do this on a budget.
With that said, we look forward to working with some incredible sponsors and sharing our progress on the cottage basement floor plans. Most likely that means you’ll learn a lot, along with the mistakes we make. But it will be fun and I’m excited to share more of our basement renovations.






